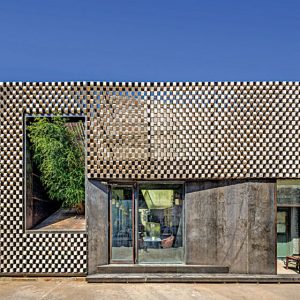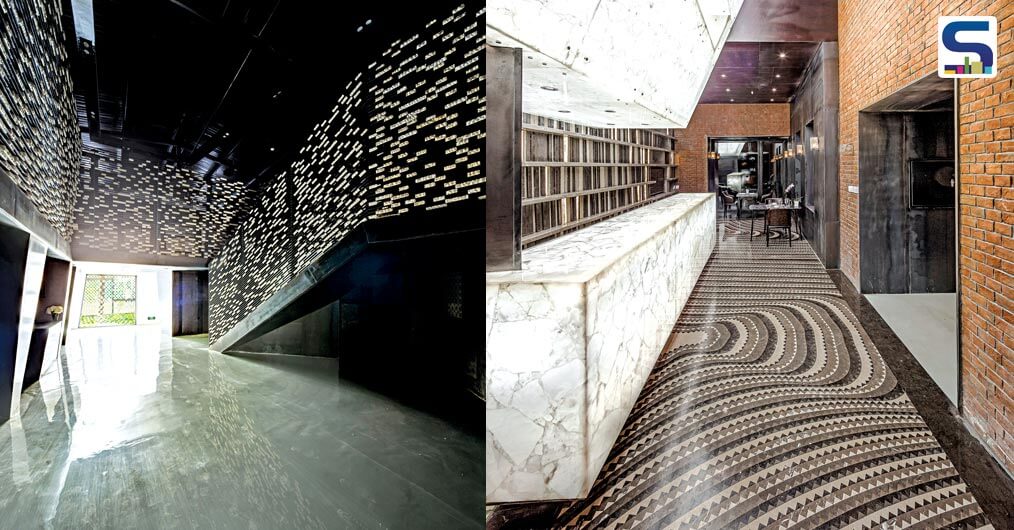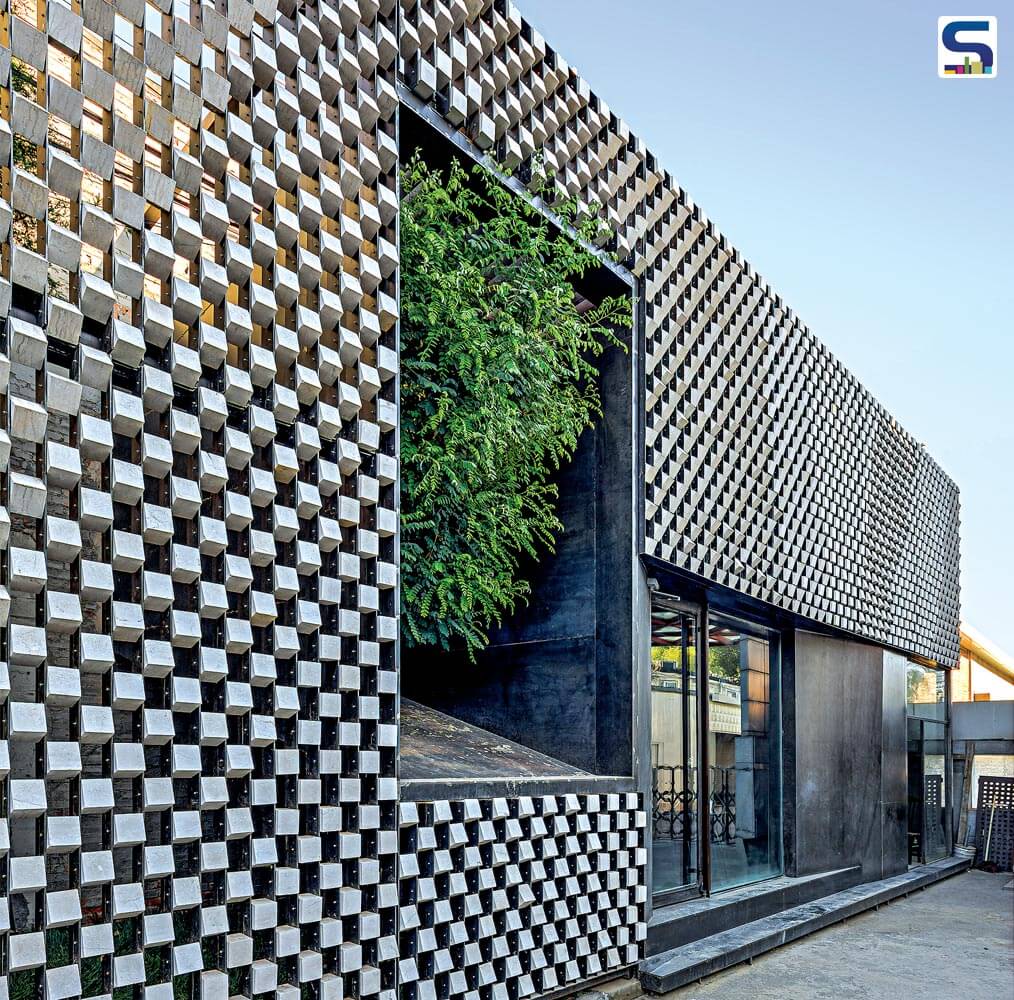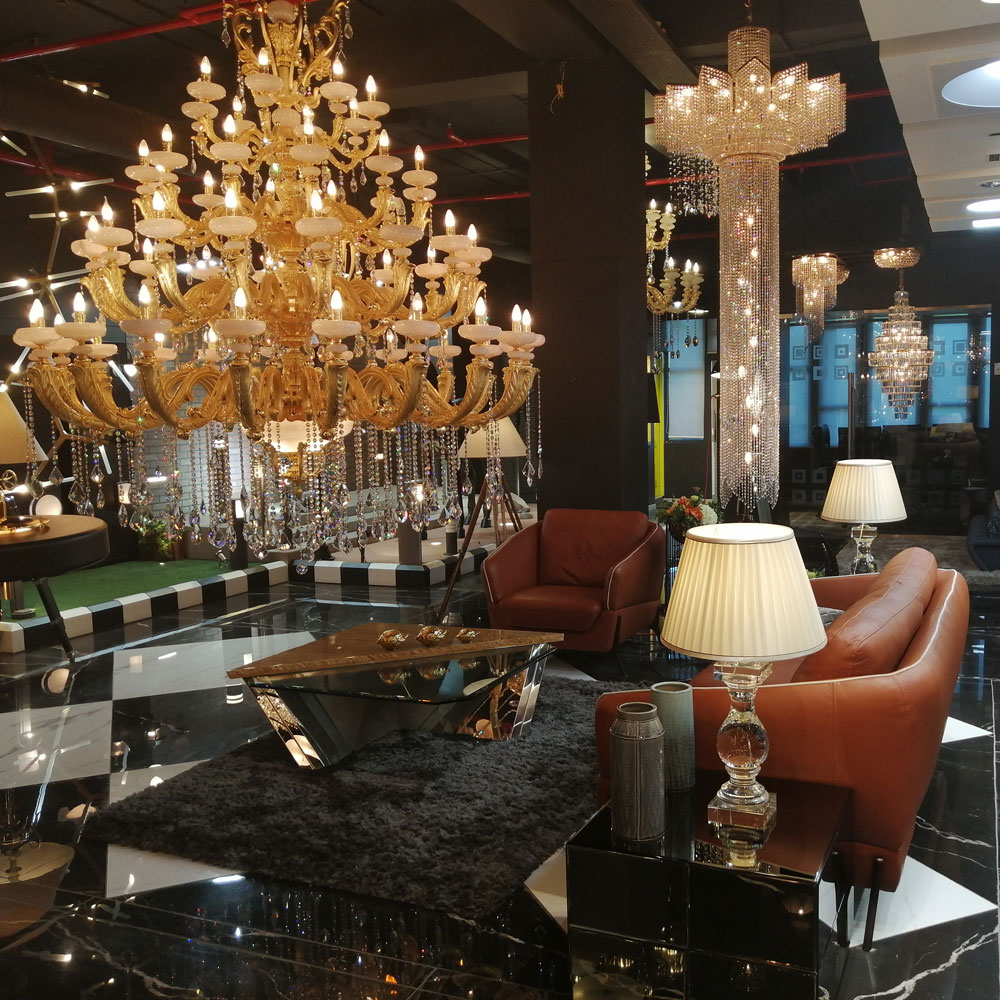A Storage Space Converted into a Beautiful Showroom for Stones

The architecture firm Atelier Alter converted a storage space into a stone archive, showcasing the diversities of stone craft. Stones being the most primitive construction material, stone come with dignity and authenticity. The project was started after imagining the meter high storage space into a complete piece of stone. The volume of the stone was dissected with angular plates. The firm created solid and void spaces: while solids are for exhibition, meeting and archive spaces, the voids become the circulation. The cutting plates are also materialized as different stone shelves for the separation and mediation between spaces.
Three layers of stone shelve walls have been selected from exterior to interior to create a narration of stone processing in space. The stones used in the shelves are recycled materials from different stages of stone processing. The first layer that separates architecture from the street is a perforated stone wall made from thousands of 10 cm stone cubes cut directly from left over dimension stones in the quarry. The three trapezoidal openings punched through the perforated stone walls are the entrance, the clerestory window and the opening to the restaurant.
Between the perforated and existing wall, there is a garden that brings light and breeze into the space. The second layer of stone shelves sets apart from the inside of existing wall and creates a residual space that prepares visitors for entering the gallery. The outwards-tilted stone shelve in the second layer is composed by the stacking of mountain skins cut away from dimensional stones. The trace of chisel and the roughness of stone unveil the live of the material. The third layer of stone shelves is zigzag stone screen that separates exhibition space, meeting hall and stone archive within the double story gallery space. The space above and space below are connected and separated simultaneously by the stone screen.

Small restaurant, bar and cafe are placed next to the gallery. The catering space is enhanced by a library and an internal courtyard. The furniture and lighting of the space are designed with polished slabs and super thin complex stone veneers, which represents the finest degree of stone processing. A stone carpet made from parametrically arranged slabs brings the three spaces together.

Project Details:

0 Comments